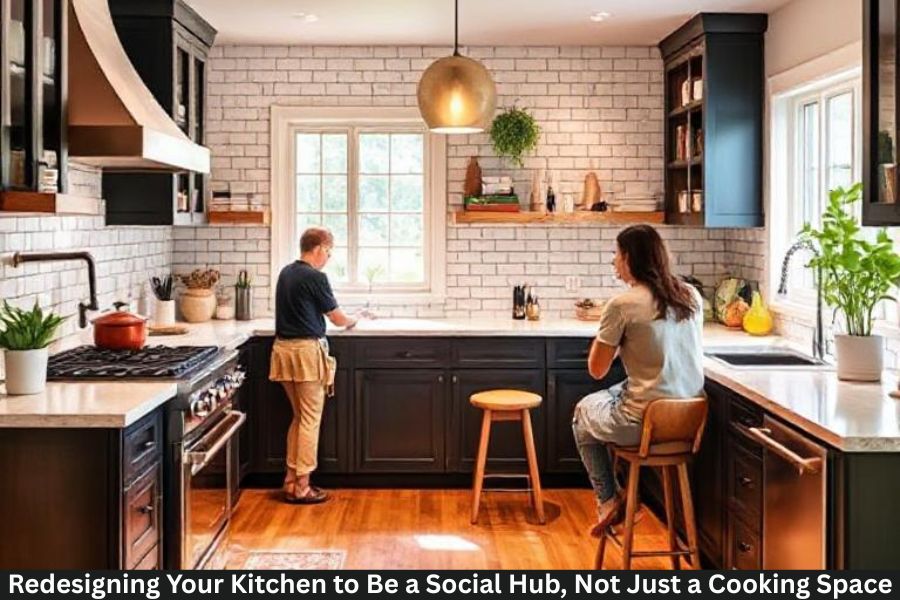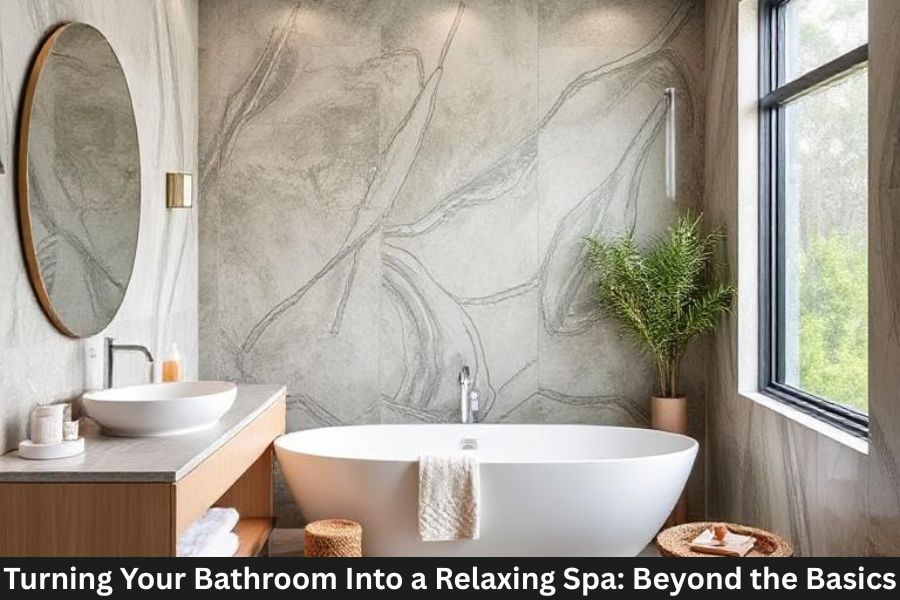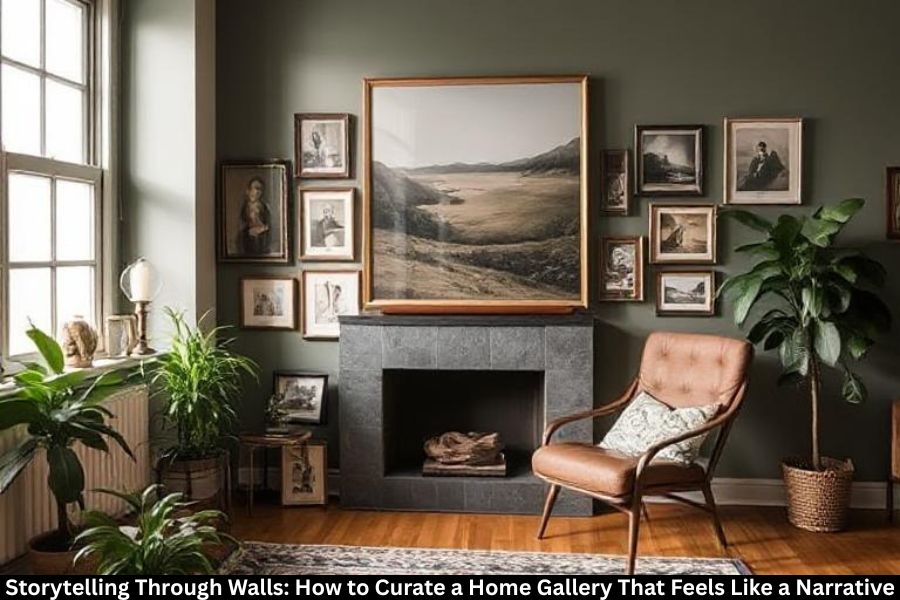In many homes today, the kitchen has evolved far beyond its traditional role as a place for preparing meals. It’s become the heart of the home—a space where families gather, friends mingle, and memories are made. By thoughtfully redesigning your kitchen, you can turn it into a vibrant social hub that’s perfect for connection, conversation, and of course, delicious food.
Here’s how to reimagine your kitchen as a multifunctional space that blends style, comfort, and sociability.
Why the Kitchen Has Become the New Living Room
Modern lifestyles have blurred the lines between cooking, dining, and socializing. Open floor plans, busy schedules, and a desire for more connected living have all contributed to the kitchen’s rising status as a central gathering point.
When designed intentionally, the kitchen can serve multiple roles:
- A casual hangout spot for guests
- A family meeting place
- A workspace or homework station
- An entertainment zone during parties and holidays
So, how do you redesign your kitchen to embrace this new purpose?
1. Open Up the Layout
The first step in creating a social kitchen is removing physical barriers. Consider:
- Knocking down walls to connect the kitchen to the living or dining room
- Installing an island or peninsula to serve as a transitional space between cooking and social areas
- Using consistent flooring and color palettes to create visual flow between spaces
An open-plan kitchen makes it easier to chat with guests or supervise kids while cooking.
2. Add an Inviting Kitchen Island
A kitchen island is more than just extra counter space—it can be the center of activity. Opt for an island that includes:
- Seating: Add stools to encourage casual conversation
- Storage: Keep clutter off countertops
- Lighting: Install pendant lights to create a cozy, welcoming ambiance
Pro tip: Consider a two-tier island—one level for cooking and prep, and a higher tier for dining or entertaining.
3. Create Zones for Different Activities
Designating zones helps organize the space without walls. For example:
- Prep zone: Near the sink and cutting area
- Cooking zone: Stove and oven with nearby spice racks and utensils
- Social zone: Bar seating, coffee corner, or even a built-in wine fridge
- Tech zone: A charging station or nook for working or studying
This layout keeps the kitchen functional while accommodating different uses.
4. Incorporate Comfortable Seating
Make guests want to linger by incorporating seating that’s more than just functional. Think:
- Upholstered stools or bench seating
- A breakfast nook with cushions
- A lounge chair in a corner for casual chats or coffee breaks
Comfort encourages people to relax, making the kitchen feel less utilitarian and more welcoming.
5. Focus on Lighting and Atmosphere
Lighting can make or break a social space. Layer your lighting with:
- Ambient lighting (e.g., recessed ceiling lights)
- Task lighting (e.g., under-cabinet lights for prepping food)
- Accent lighting (e.g., pendant lights or LED strips to highlight design features)
Dimmer switches or smart lighting allow you to adjust the mood for different occasions—whether it’s morning coffee or evening cocktails.
6. Add Elements of Entertainment
Incorporate features that make your kitchen fun to hang out in:
- A sound system or smart speaker for music
- A mounted screen for following recipes or watching shows
- Open shelving to display cookbooks, art, or conversation-starting décor
These touches make the kitchen feel more like a lifestyle space than just a food prep area.
7. Choose Social-Friendly Appliances and Features
Modern appliances can support a more interactive kitchen:
- Double ovens or warming drawers for hosting
- Wine fridges or beverage stations for easy access to drinks
- Built-in coffee makers to create a café vibe at home
- Smart fridges that help you plan meals and manage groceries
FAQs: Turning Your Kitchen Into a Social Hub
Q1: Can small kitchens be social spaces too?
Yes! Even compact kitchens can become social with smart layouts, foldable seating, and multifunctional furniture like rolling islands or bar carts.
Q2: Do open kitchens make a home feel less private?
Not necessarily. Use design tricks like area rugs, lighting zones, and furniture placement to maintain visual separation and intimacy.
Q3: What colors work best for a social kitchen?
Warm neutrals, soft greens, or light woods create a welcoming vibe. Add personality with pops of color through stools, backsplashes, or accessories.
Q4: Is a dining table still necessary if I have a kitchen island?
A kitchen island can double as a dining area, but having both provides more flexibility for hosting larger groups or formal dinners.
Q5: How do I maintain cleanliness with more people in the kitchen?
Designate specific zones, add plenty of hidden storage, and choose easy-to-clean surfaces like quartz or stainless steel.



